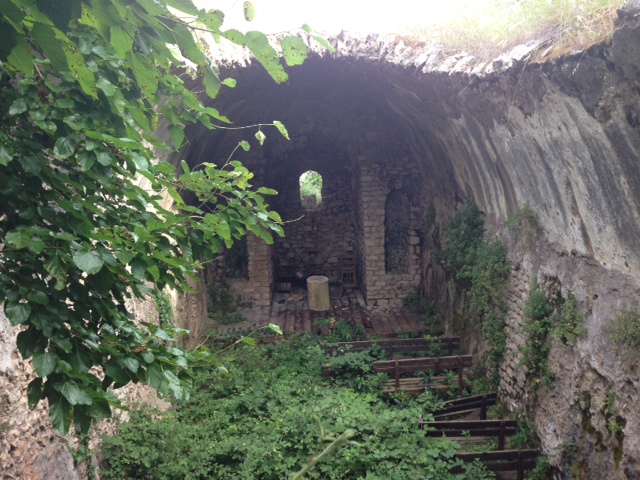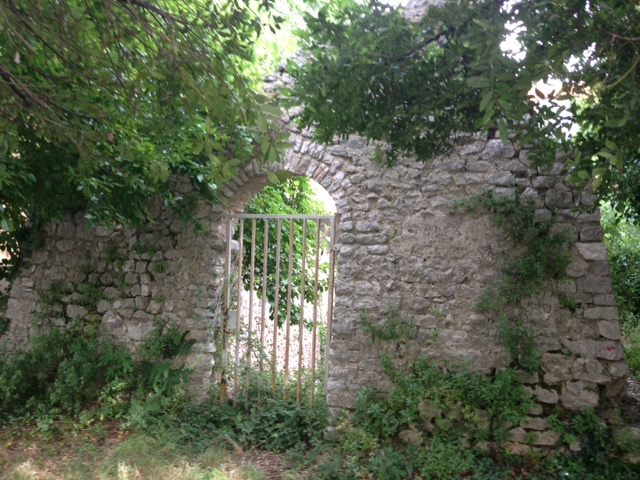THE CHURCH OF ST. ANASTASIA, PUNTAMIKA-ZADAR
The Church of St. Anastasia in Puntamika emerged within the larger Roman commercial and residential complexes, whose remains were discovered in our exploration of the church in 1952nd.
The Church of St. Anastasia in Puntamika emerged within the larger Roman commercial and residential complexes, whose remains were discovered in our exploration of the church in 1952nd.
This is a very interesting specimen of a complex-type church ductive two churches, one of which is lower by converting a Roman cistern, while the upper built on the tank. Roman cistern, dug about 1, 50 his country, was rectangular in shape, length of 16.10 m, a width of 6.50. Its floor was paved with bricks in a herringbone technique (opus spicatum). She was presvođema vault. The total height of the tank floor to ceiling was 4, 90 m As sturdy and spacious facility tank did not require major construction project for renovating the church. Therefore, already during the early Christian times got apse which was trapezoidal ... The space between the walls of the tank and the new walls of the apse is filled with rubble. The only opening in the church except the spacious entrance was transoms in the middle of the apse, whose remains found during the survey.
The church is in such a form lived up to the pre-Romanesque times (9th century), when, probably for practical reasons, annexed the upper church with a semicircular apse. Lower Church has remained in operation as a crypt. Both churches were in use until the late Middle Ages. (A. Uglešić, Early Christian architecture in what is now the Archdiocese of Zadar, Zadar in 2002., P. 30-31.)


